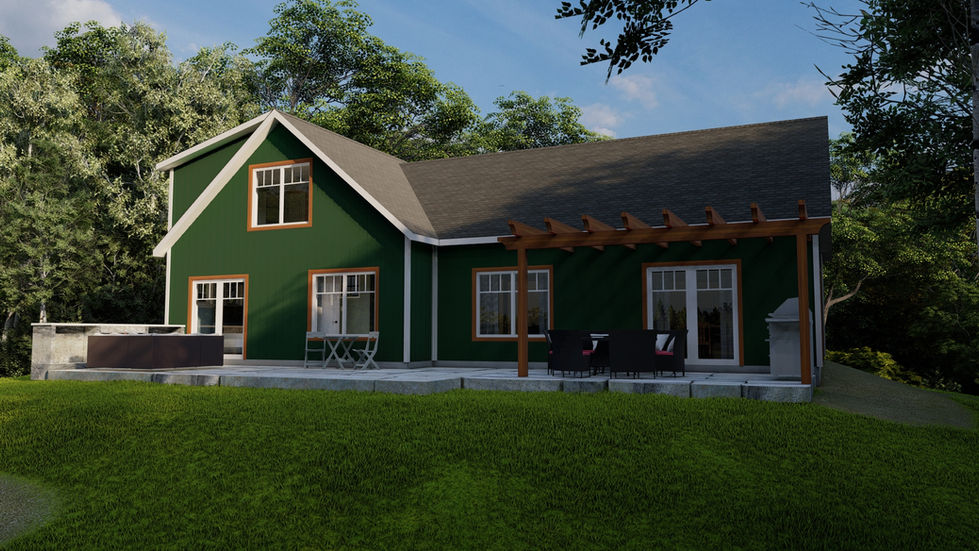top of page

Use the contact form to inquire about pricing for plan sets
The Birch Knoll features a lot of features in a relatively small package. At just under 1800 sf, the Birch Knoll contains 4 bedrooms (2 upstairs, 2 downstairs) with one that could easily be your office, 2 bathrooms, and an open concept living room, dining and kitchen, while the family room offers some seclusion via the large barn door. Intended to have a patio along the front side, this house offers lots of flexibility for now and when your needs and wants change in the future.
Details
Property Type
Single Family Residence
Bedrooms
Bathrooms
Floors
4
2
2
Size
Garage
1780 sq. ft.
None
CLICK ON THE IMAGE TO VIEW THE WEB 3D MODEL
bottom of page








