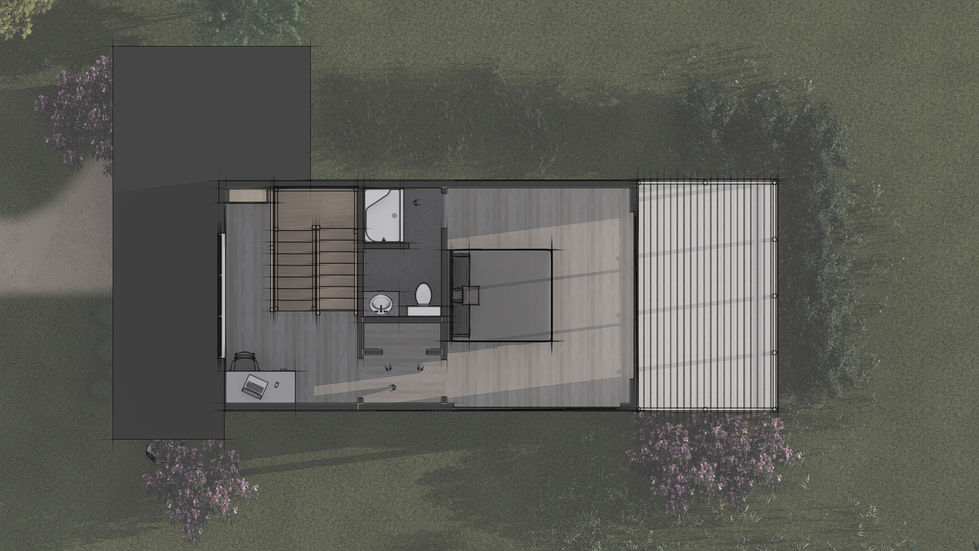top of page

Use the contact form to inquire about pricing for plan sets
The Falmouth is an eclectic design that blends the feel of a camp with all its outdoor living with modern styling. Ideal as a retreat, This layout places living spaces and a half bath on the first floor, offering a front porch and a screen porch in the back. The second floor offers a small office space at the stair landing that leads to a private bathroom, bedroom and deck all while striking a balance between window and wall space.
Details
Property Type
Single Family Residence
Bedrooms
Bathrooms
Floors
1
1.5
2
Size
Garage
1048 sq. ft.
None
CLICK ON THE IMAGE TO VIEW THE WEB 3D MODEL
bottom of page












